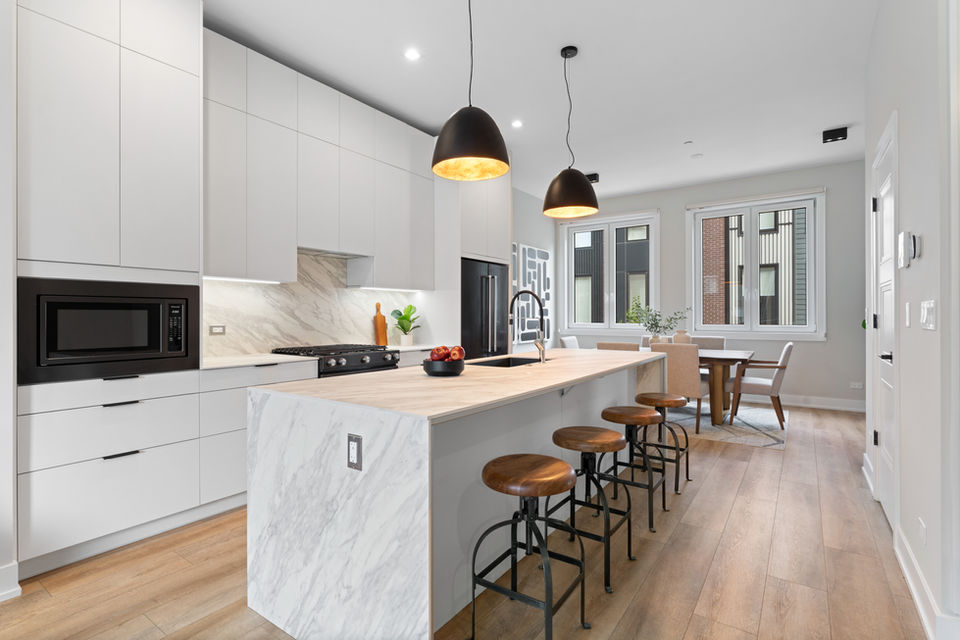

of City Living
A New Standard
52 Luxury Townhomes
Introducing Avondale Reserve Townhomes, a new age development within one of Chicago’s most historic and vibrant neighborhoods.
This private, gated community features newer construction townhomes ranging from 1,950 to 4,250 square feet, thoughtfully designed for today’s modern lifestyle. Each residence offers the space, privacy, and security of single-family living, complete with a private gated front yard, attached two car garage, and secure entry.
Blending the best of city and family life, Avondale Reserve presents a rare balance of luxury and livability, where exceptional design meets everyday comfort.
Three bedrooms starting from $715,000
Four bedrooms starting from $815,000
Five bedrooms starting from $1,240,000

Every Detail Considered
These townhomes feature high-end finishes and amenities, offering an uncompromising level of luxury paired with the space and comfort of a single-family home. Choose from 3-, 4-, and 5-bedroom floor plans, each designed for effortless entertaining with an open-concept kitchen boasting a large waterfall countertop island, formal living and dining areas, and private outdoor retreats. Every residence includes its own gated front yard and a private roof deck with green space.
Residence Highlights
-
Attached, private 2-car garage
-
Smart home technology
-
Energy Recovery Ventilation System (ERV)
-
Private rooftop deck with green space
-
9-foot-high ceilings
-
Wide plank flooring
-
Expansive floor-to-ceiling windows
-
Custom interior finishes and woodwork
-
Designer-selected lighting
-
Window blinds installed in every room
-
Custom built-out closets
Community Highlights
-
Brick-paved walkways & alley ways
-
Professionally landscaped & hardscaped
-
Tree-lined community paths with lighting
-
Modern fitness center with 60" televisions
-
Fenced dog run
-
Convenient dog shower for grooming & bathing
-
Outdoor grilling stations with patios
Interior Highlights
-
Custom European cabinetry throughout
-
Waterfall countertop kitchen island
-
Kitchen-Aid black stainless-steel appliance suite with PrintShield finish
-
Dual vanity primary bathrooms
-
Large rain head oversized shower faucets
-
Expansive walk-in closets & storage spaces
-
In-unit front-load LG washer and dryer with ThinQ Technology

Select Your Preference
FLOOR PLAN A
1,950 sq.ft.
3 Bedrooms
3.5 Bathrooms
Three-bedroom townhomes in the heart of The Avondale neighborhood. Features include entertainer's kitchen layout with stunning European flat panel custom cabinetry, complete durable KitchenAid® black stainless-steel Appliance Suite package, waterfall island countertops and Spa-inspired bathrooms.
FLOOR PLAN B
2,240 sq.ft.
4 Bedrooms
3.5 Bathrooms
The Avondale's elegant four-bedroom townhomes offer residents generous space for entertaining. Features include an open concept kitchen with a large custom island, durable KitchenAid® black stainless-steel Appliances, formal living and dining rooms, and private open-air spaces.
FLOOR PLAN C
4,210 sq.ft.
5 Bedrooms
4.5 Bathrooms
A sprawling five-bedroom townhome offers residents generous spaces for living and entertaining, both indoors and outdoors. With superior views of the neighborhood, each townhome features lavishly appointed finishes that have been expertly crafted specifically for each home.
FLOOR PLAN D
4,100 sq.ft.
5 Bedrooms
4.5 Bathrooms
Anchoring The Avondale Community, at the East and West, these limited available townhomes provide the best neighborhood views across any floor plan. Crafted with elevated custom luxury finishes and additional entertainment spaces, each space has a unique feel while staying true to the overall design.
Exceptional Living
in Every Sense
Residents will benefit from the modern amenities both in the residences and on-site, that provide convenience and comfort.
From the built-in smart appliance technology, like the LG ThinQ washer & dryer and zone smart thermostats, to the ready-to-activate video doorbell and home security system that can be monitored and managed from anywhere.
Enjoy the outdoors with brick-paved & lighted pathways, tree-filled green space, multiple grilling stations, fenced dog run, pet grooming shower, private rooftop decks, and a centrally located modern community center with floor-to-ceiling glass windows and indoor fitness center outfitted with multiple 60" TVs, private changing rooms, weight & cardio equipment and more.


Where Avondale meets Irving Park, you'll discover a highly desirable area located on the city's Northwest side. Poised to become Chicago's next 'Logan Square' - word is quickly spreading that this is the place to be.
Stemming from its history of smokestacks and steeples, the area combines a relaxed industrial vibe with tree-lined streets, rich parks, manicured neighborhoods and beautifully-restored historic homes where residents enjoy local parades, sporting events and concerts. It is also home to the 1.17-acre Avondale Park, which has an outdoor pool, a playground, a gym, and a youth gymnastics center.


Get to Know
the Neighborhood
Photo credit: MtHunder58 via Wikimedia Commons
Contact Us
Please complete the form and a member of our sales team will contact you to schedule your private tour.
Three bedrooms starting from $715,000
Four bedrooms starting from $815,000
Five bedrooms starting from $1,240,000







